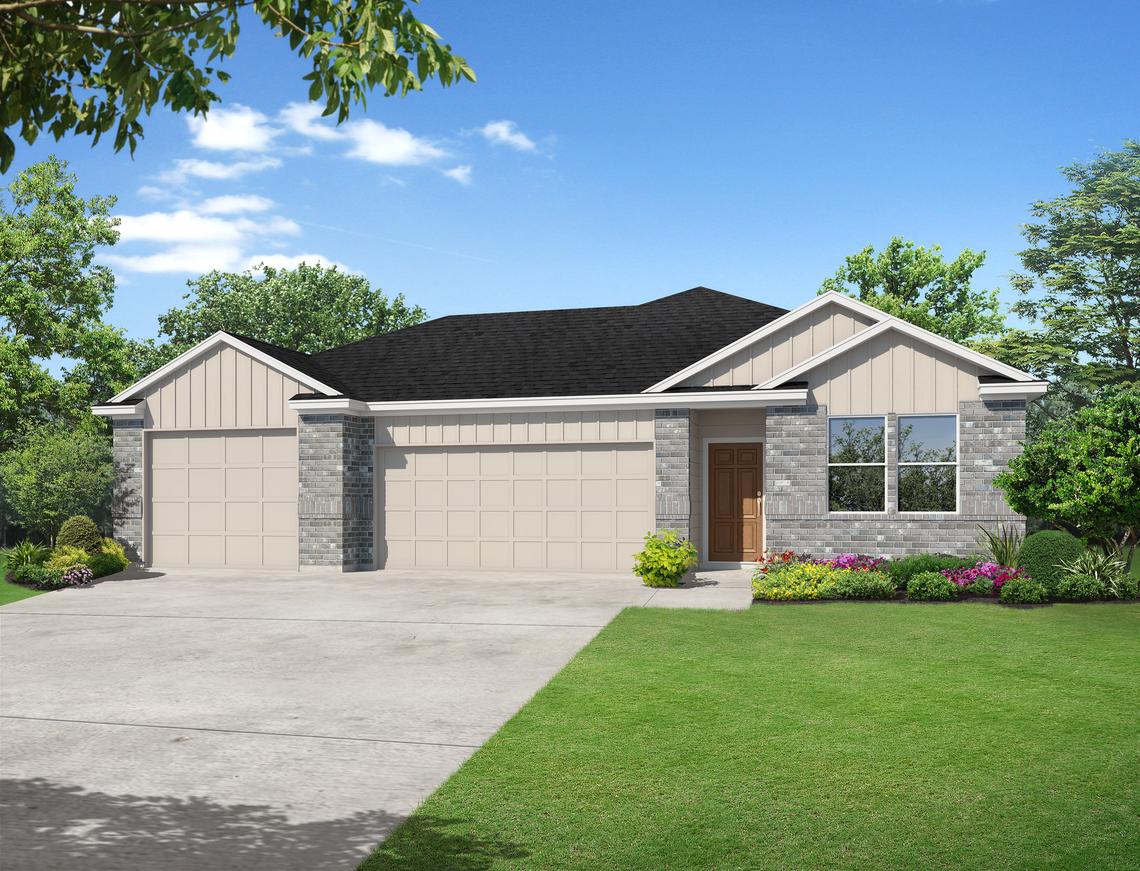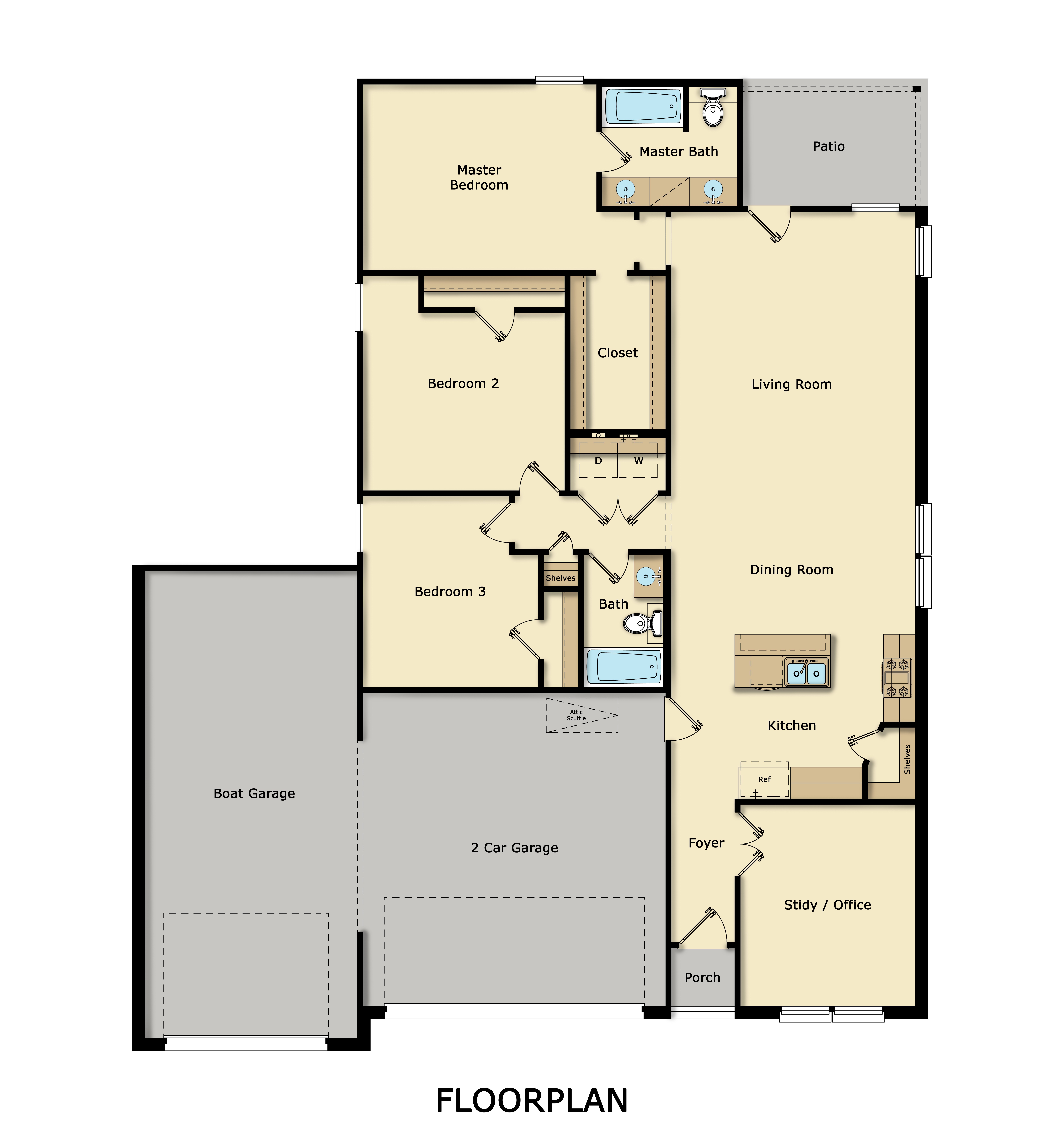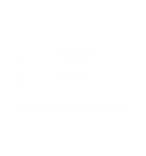
281-220-9087
The Hardin - Plan 1603 - 3 car option
This single-story floor plan features 3 bedrooms, 2 bathrooms, an oversized 3-car garage. This home has an open living space including a large kitchen island, spacious pantry, and attached breakfast room with a covered patio. The Primary Bedroom has an On Suite bathroom featuring double sinks, large shower, and large walk-in Closet


